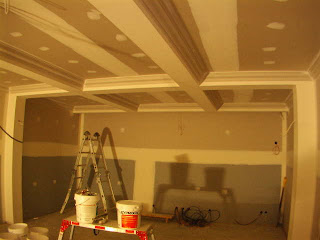
 Pictures of the cinema room. All walls painted in Dulux Suede Effects. The colours are more like those in the top photo and even then the ceiling is darker than it looks but currently have large floodlight on which makes it hard to get a photo with true colours. The white wall is where the screen will be. There will also be low level - glass door cabinet right across the bottom to house all the components. The upright pillars will house the speakers and there is a recess behind the front corner ones to accomodate electric curtains.
Pictures of the cinema room. All walls painted in Dulux Suede Effects. The colours are more like those in the top photo and even then the ceiling is darker than it looks but currently have large floodlight on which makes it hard to get a photo with true colours. The white wall is where the screen will be. There will also be low level - glass door cabinet right across the bottom to house all the components. The upright pillars will house the speakers and there is a recess behind the front corner ones to accomodate electric curtains.









